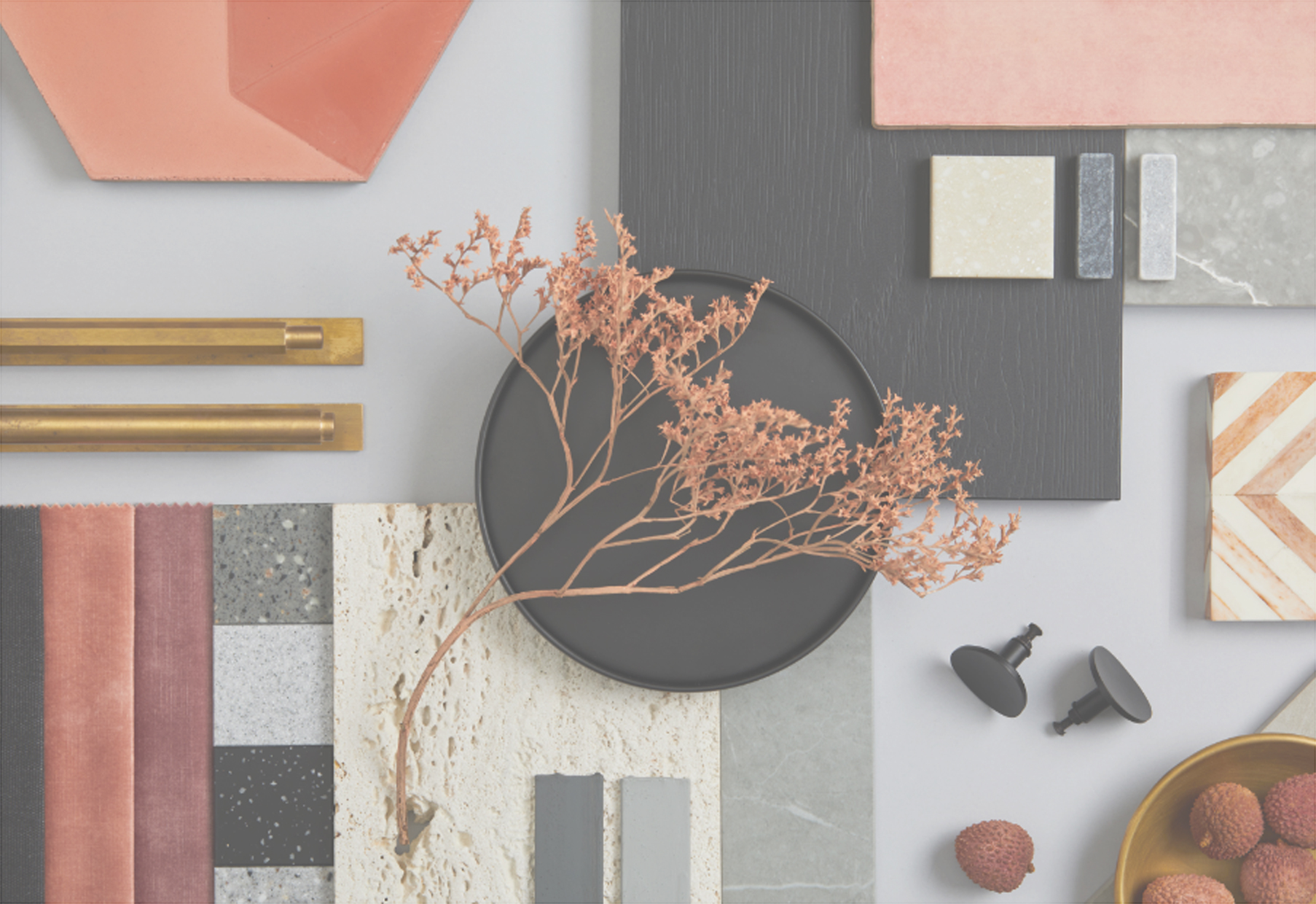
I firmly believe your home should grow and evolve with your family. Working with ACI means addressing your pain points and investing in the creation of joyful and functional spaces that will become a backdrop to your daily life. I offer timeless, sustainable and personalized designs for your whole home, specifically bathrooms, half-baths, laundry rooms and kitchens.
The goal is to create a personal sanctuary that will grow with your family for years to come.

Services
I firmly believe your home should grow and evolve with your family. Working with ACI means addressing your pain points and investing in the creation of joyful and functional spaces that will become a backdrop to your daily life. I offer timeless, sustainable and personalized designs for your whole home, specifically bathrooms, half-baths, laundry rooms and kitchens.
The goal is to create a personal sanctuary that will grow with your family for years to come.
I offer two services to help guide you through
your interior design project.

Signature
Full-service Design
Full-service Design is a comprehensive service for the busy professional in mind. Lower your stress levels knowing your project is in the hands of a highly creative and capable professional working according to a proven three-phase process.
Phase 1 – The consultation
Phase 2 – The design package
Phase 3 – Implementation (optional)

À la carte
Space Planning Study
Discover the potential of your space with this essential first step. The Space Planning Study is designed to identify and/or review the function of your spaces. It’s an important brainstorming and budgeting step, and an essential tool at the start of any design project.
This study is ideal for:
- Ground floor, upper floor or basement layouts
- Existing properties
I offer two services to help guide you through your interior design project.
Signature Full-service Design
Full-service Design is a comprehensive service for the busy professional in mind. Lower your stress levels knowing your project is in the hands of a highly creative and capable professional working according to a proven three-phase process.
Phase 1 – The consultation
Phase 2 – The design package
Phase 3 – Implementation (optional)
À la carte Space Planning Study
Discover the potential of your space with this essential first step. The Space Planning Study is designed to identify and/or review the function of your spaces. It’s an important brainstorming and budgeting step, and an essential tool at the start of any design project.
This study is ideal for:
- Ground floor, upper floor or basement layouts
- Existing properties
